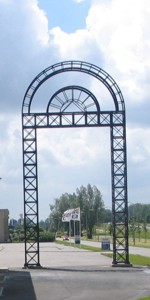The total surface area available for rent is approx. 19.814 m
² and consist of office space, operational space, outside terrain and parking deck. The lettable area is specified as follows:
| Offices + Canteen
+ Reception + Service desk |
1.980
m² |
| Operational floor space: Hall
1 + 2 + 3 (max. floor load
3.500 kg/m²) |
8.260
m² |
| Operational floor space: Hall
2 + 3 Entresol
(max. floor load 500 kg/m²) |
3.024
m² |
| Operational floor space: Hall
4 Laad- en losstraat (max. floor l.
3.500 kg/m²) |
1.000
m² |
| Operational floor space: Hall
4 Entresol (max. floor load
1.500 kg/m²) |
950
m² |
| Outside terrain for guest parking for approx. 50 cars |
1.600
m² |
| Parking deck for approx.150 cars |
3.000
m² |
| Total surface area |
19.814 m² |


